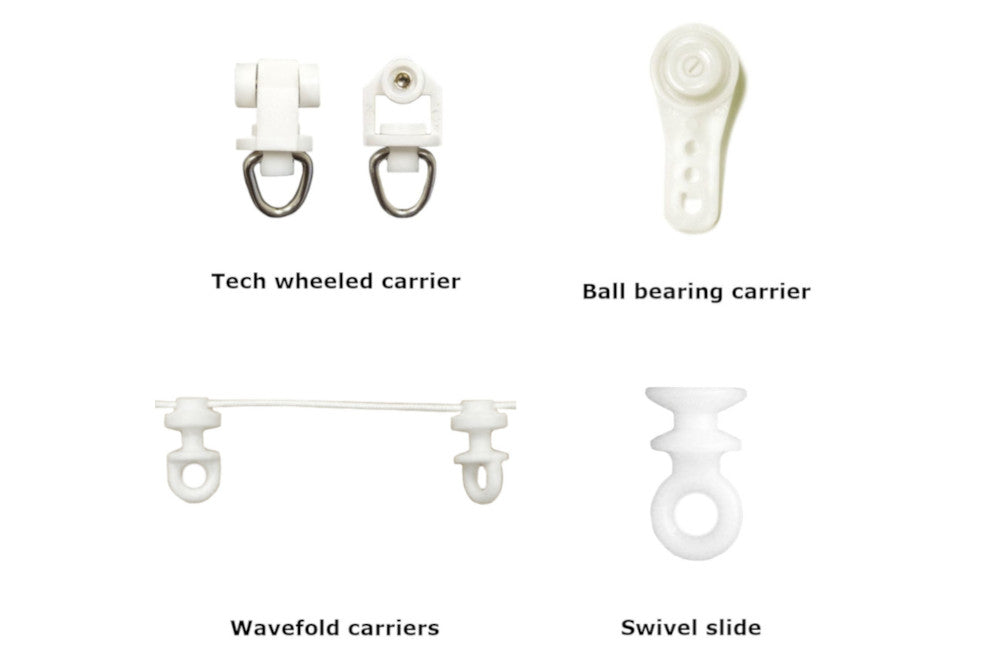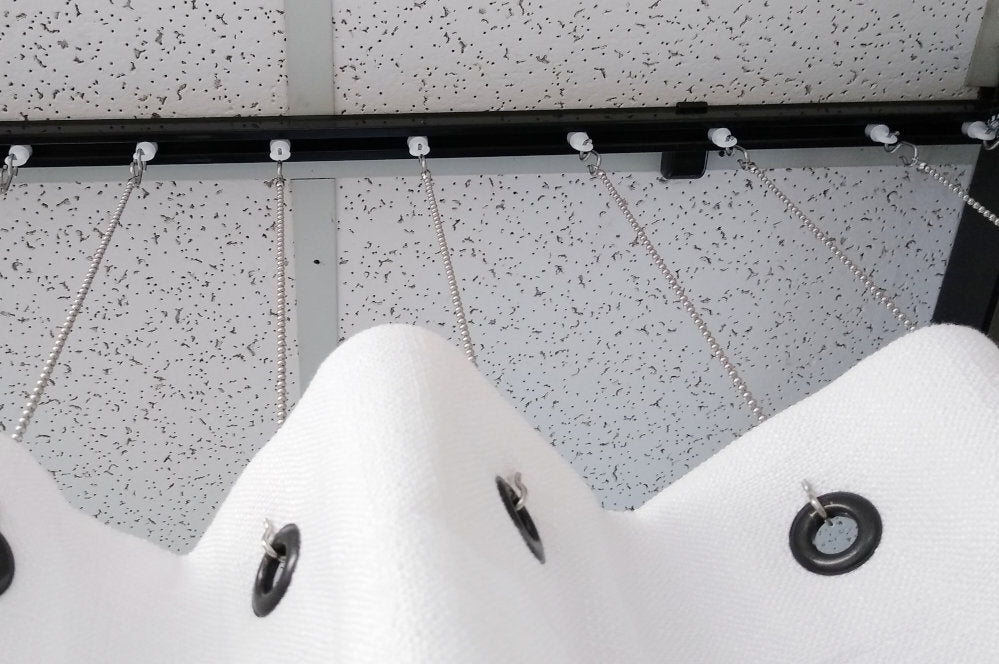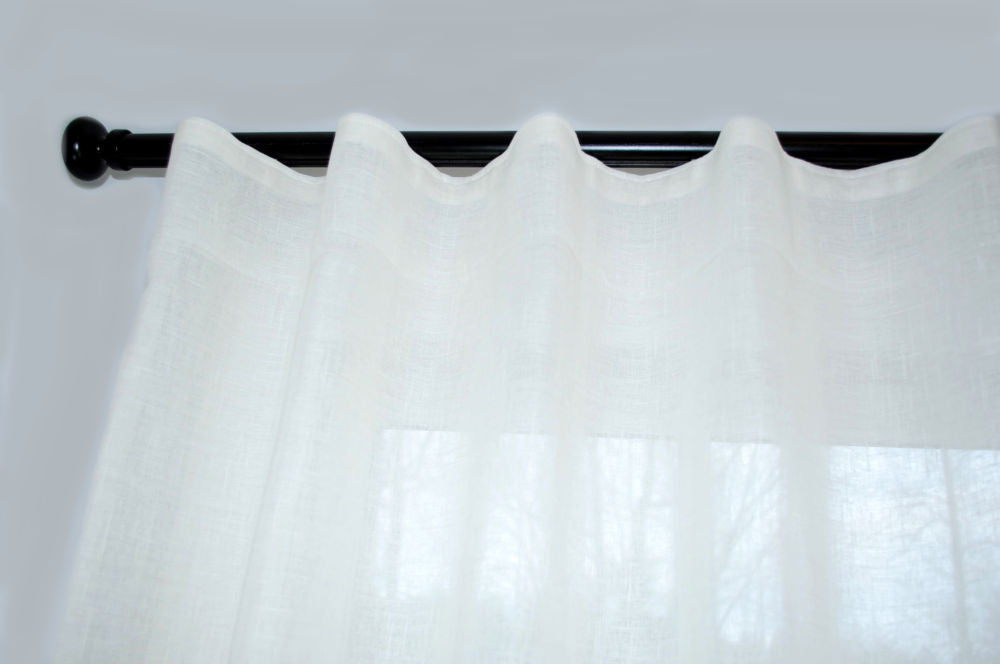How to measure for curtain tracks
There are a number of scenarios you might encounter when measuring for a curtain track that has traversing curtain panels. We've addressed some of the most common below.
Will this be a one-way draw with the entire drapery stacking to one side, or will it be a split draw that opens in the middle and stacks on each end? Will it have multiple panels, maybe even offset or uneven? The beauty of hand or baton draw curtain tracks is that you can use as many or few panels as you like and move them in any direction you want.


Where is adjacent furniture located and how much space do you have to extend your track beyond the window frame? Most people underestimate the amount of space required for curtain stack. Stack back can be affected by the style of curtain (heading), number of hooks used and thickness of the fabric; so it's not an exact science. A rule of thumb would be to allow 7"-8" for each 50" flat width panel. Another rule of thumb is the stack will take up approximately 25% of the track size.

On a standard window with trim, you might have 4"-6" of trim and window mullion before coming to glass. In that case, extending the track 1"-4" on each side for a split draw that uses two 50" panels works fine.

Another common situation is a patio door. A curtain track with a single one-way draw curtain is a great solution. Let's say you have a total door frame of 72" with the door on the left and the curtain stacking to the right. You might want to add 2" on the left and 14" on the right for a total track size of 88".

A corner window is a special situation. We have a couple of basic tracks that we can bend so that the track is continuous. For decorative tracks, this is not the case, but we can do miter cuts where they come together in the corner. When measuring for corner tracks, measure from the corner out to where you want the track to end on each side. Remember that the track projects away from the wall, so you will need to subtract the bracket projection from each dimension (typically 3"). If you let us know the wall dimensions, we can make that allowance for you, based on the track you choose.

One last common situation is a wall to wall installation. Be sure to take at least 1/2" off the exact wall to wall dimension to be sure to fits. Remember that slides are added by removing the end cap on the track. This would need to be done prior to mounting the track, or leave at least an inch of space on the end to loosen and slide the end cap out. For decorative tracks, the end caps or finials extend beyond the track dimension given. It would be best to let us know the exact wall to wall dimension and for us to make an allowance for the finials.




